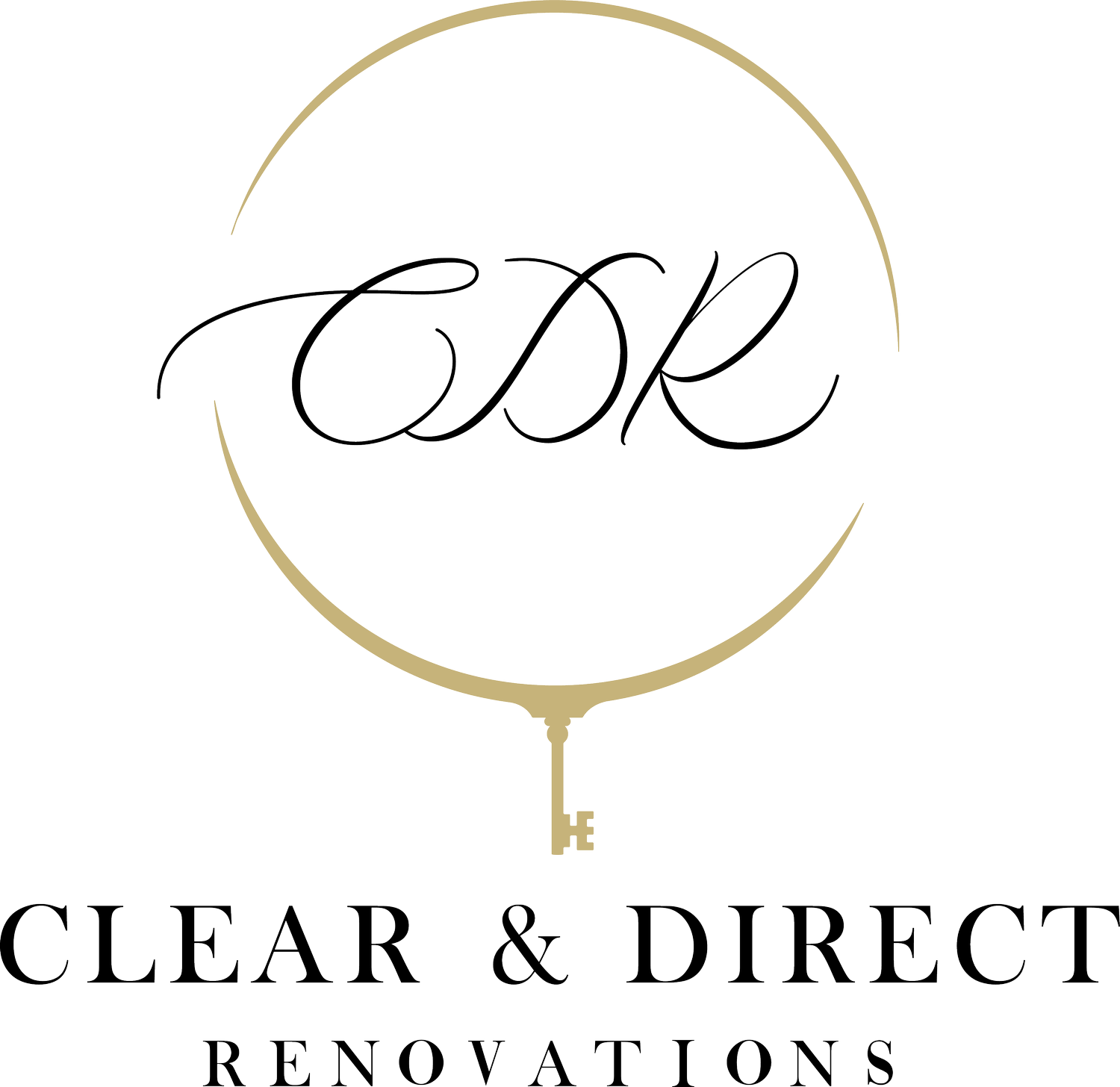Let’s Get Familiar with Hip to Gable Loft Conversion!
/Hip to gable is one of the most popular types of loft conversions. A property with this kind of loft conversion has a hipped roof – the roof slants downwards towards the walls from the central point of the property. Having a hipped roof can particularly be a problem as there’s a lack of headspace in the loft, making it difficult to move around. Professionals from a reputable loft conversion company in London carry out hip to gable loft conversion which adds appropriate headspace to the loft area, making it suitable for various uses.
To incorporate the maximum amount of space inside a property, loft conversion specialists combine a hip to a gable loft conversion with a rear dormer loft conversion. There are more interesting details about this type of loft conversion which we’ll discuss in the blog.
Things to Know About Hip to Gable Loft Conversion
1. The construction method of a hip to gable loft conversion: A ‘hipped’ roof has a slanting side and the hipped portion of the roof is converted into a gable roof. The internal loft is extended and this creates additional space. A combination of the hip to gable conversion and dormer conversion is recommended if you desire more space in your loft conversion. Constructing a hip to a gable loft conversion is done by removing one side of a hip roof and building a wall that’s vertical and triangular instead. The wall has the same height as the central ridge.
The central ridge is then connected to the newly constructed vertical wall and the free space in between is filled with extra rafters. Lastly, it is covered with tiles. And that’s how you have the gable roof!
2. Type of home suitable for this type of loft conversion: You can appoint a professional loft conversion company in London for a hip to gable loft conversion if your house has hipped roofs and the roofs are semi-detached or detached. Such types of residential properties are preferable for creating the hip to gable loft conversion. Besides adding extra space, a hip to gable loft conversion also offers you the bliss of quality living inside your house.
This type of loft conversion comes with several innovative options that are custom designed to fulfil the requirements of homeowners. Whether you create a master bedroom or a living room out of your hip to a gable loft conversion, the rooms can be expansive, airy and get the maximum sunlight.
3. Advantages of the hip to a gable loft conversion
· Increased size: Without making any alterations to your existing construction, you can have large and spacious rooms in your house. However, remember that the size of your house will remain the same. But you can have one extra room where two or three people can live comfortably.
· Cost-efficient: The construction of a hip to a gable loft conversion is relatively affordable if you compare it to the cost of shifting to a larger house. Relocating to a new house means purchasing the property, hiring professional furniture removalists, transferring utilities, transporting the various household items and several other tasks and expenses.
Related Article: 4 Remarkable Ways to Modify Your Unused Attic Space
· Hassle-free accommodation: Moving to a new place entails the stress of buying the new property and selling the former one at a suitable price. Don’t forget the plenty of adjustments and arrangements you have to make to get adapted to the new surrounding. On the contrary, it’s only a matter of 4 to 6 weeks before you can relish the comfort of having an extra room in your property without going through any kind of stress.
4. Hip to gable loft conversion ideas: Are you thinking of using this extra space as storage? Stop! There are numerous ways to reap the benefits of this room. Here, you can take the help of these tips:
· If you have a growing family and need an extra room, there’s nothing better than a hip to gable loft conversion. You can also create two bedrooms for your children provided that you have sufficient space.
· How about turning your hip to gable loft into a master bedroom with a balcony and modern bathroom? To know if your property qualifies for that, get in touch with an expert loft conversion company today.
· A hip to gable conversion combined with a rear dormer will allow you to create a grand en suite with a luxury bathroom and a dressing area.
Clear & Direct Maintenance – The Premier Loft Conversion Company in London
Clear & Direct Maintenance is an experienced loft conversion company in London offering spectacular varieties of loft conversions to help you utilize additional space without compromise. The highly qualified and skilled loft conversion specialists are capable of constructing dormer, hip to gable, hip to gable dormer, ‘L’ shaped dormer and other types of loft conversions. Whether you want an extra bedroom or a proper home-office environment, we can convert your loft and design the space innovatively and impressively. To know more, reach us on www.clearndirect.co.uk/.

